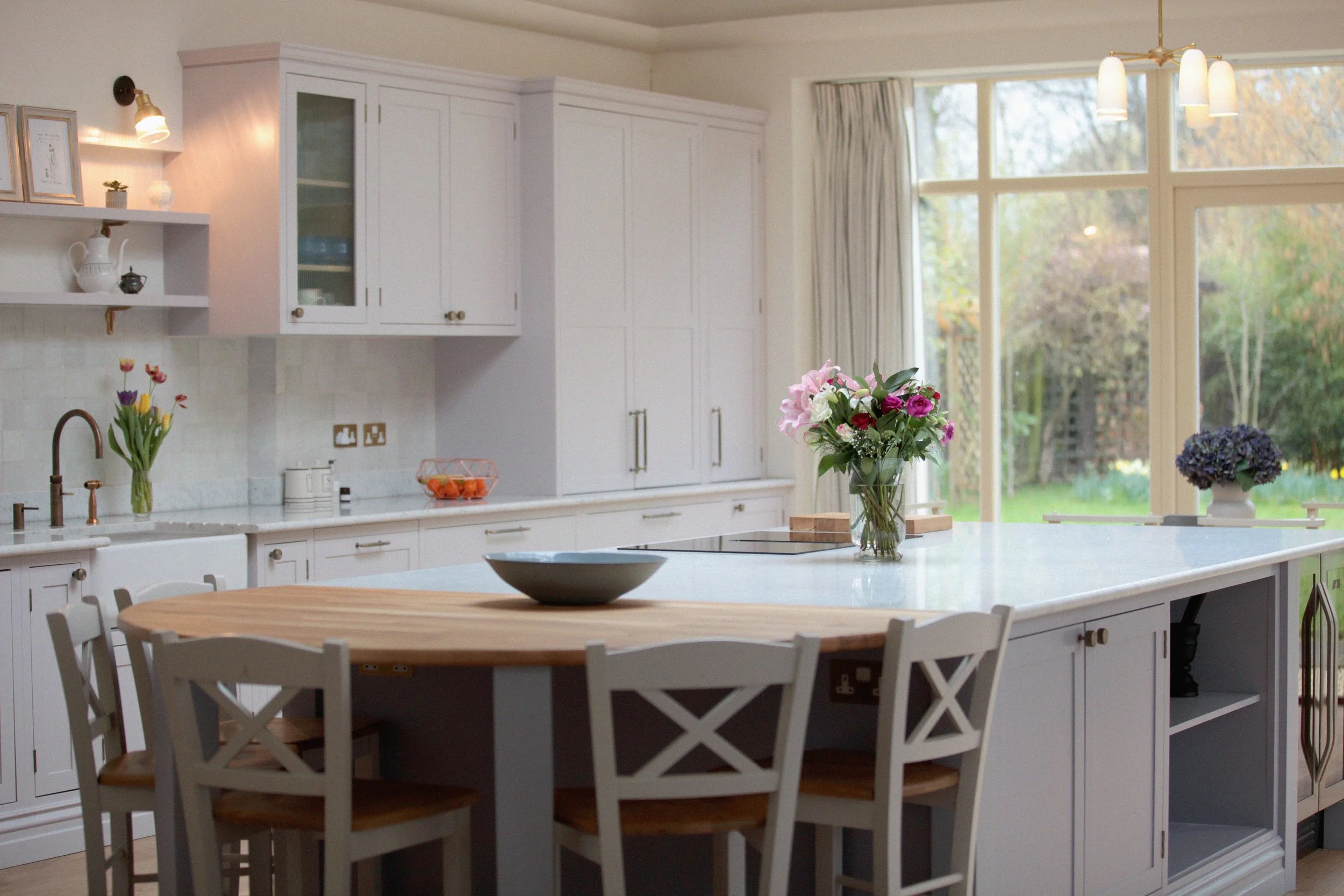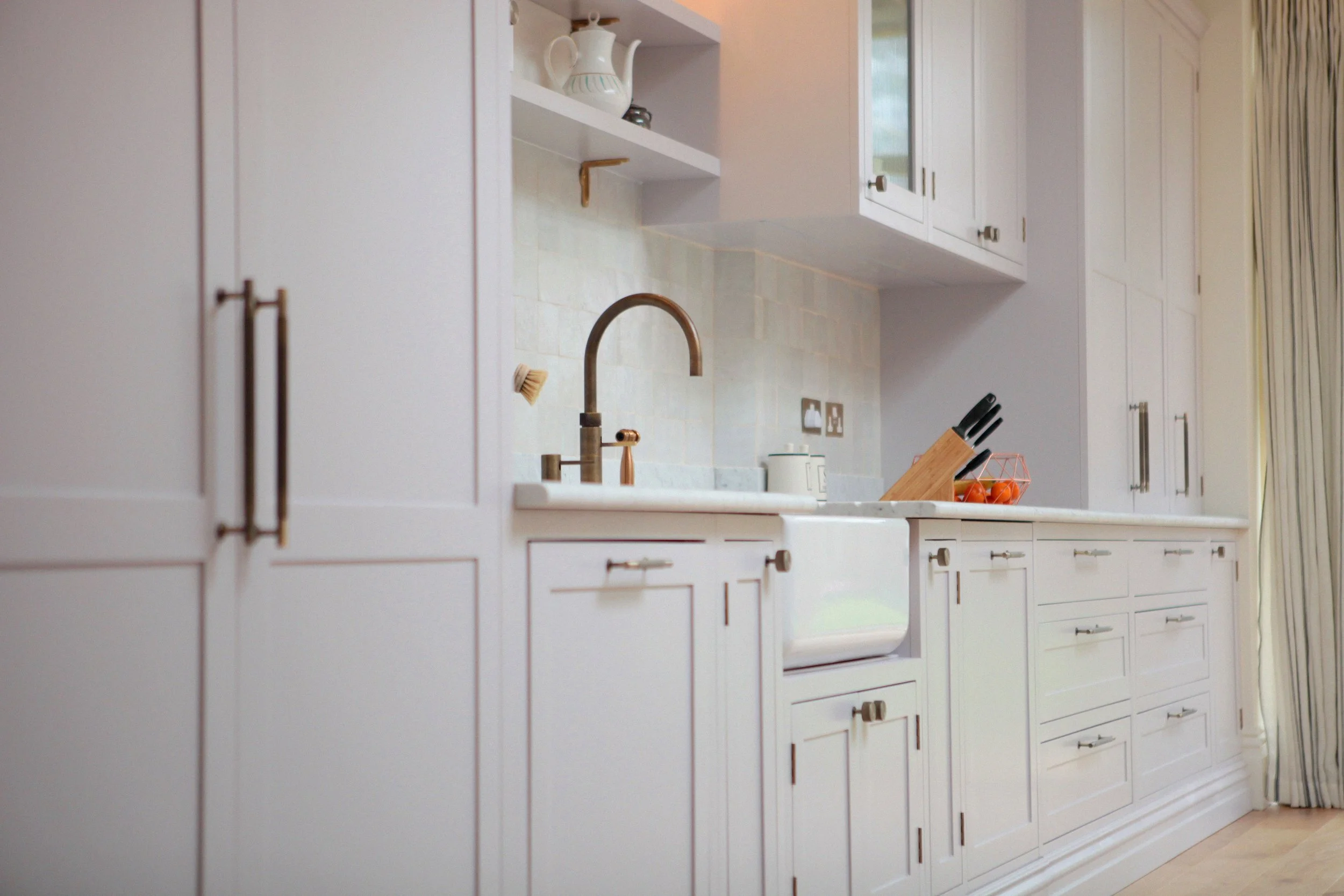Bramley Manor West Kitchen – A Light, Family Kitchen in the Surrey Hills
About This Project
This airy, open kitchen sits at the heart of a farmhouse near Guildford, designed for a family who loves to gather, cook and share life together. A large marble and oak island anchors the space, offering both a prep zone and a place to perch. Off-white cabinetry lines the U-shaped layout, while oak shelving and a tiled splashback add warmth and texture. Soaring ceilings give the room a sense of calm and openness — ideal for modern rural living.
Key Project Details
Location: Near Guildford, Surrey
Kitchen Style: Bespoke farmhouse shaker
Layout: Large U-shape with central island
Materials: Painted hardwood, marble worktop, oak worktop (island)
Appliances: Hob on island, range cooker
Special Touches: Tiled splashback, oak open shelving, tall painted storage units




With a client in the ice cream business, the brief called for a kitchen that felt light, fresh and timeless. The tall ceilings gave us the freedom to play with volume and vertical space, allowing storage and style to work hand in hand. The mix of oak and marble brings contrast and warmth, and the layout invites both functionality and togetherness. It’s a kitchen that reflects its setting — generous, considered and easy to enjoy.
The Story Behind the Design
Want a Kitchen That’s Full of Light and Life?
We’ll help you design a space that feels open, welcoming, and perfectly tailored to your family.
